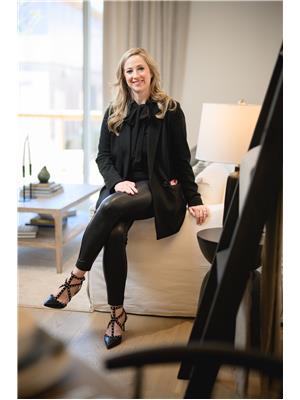Located in the Trussler West community in Kitchener, this spacious Net Zero Ready Single Detached Home boasts a thoughtfully designed living space. Step inside to a spacious foyer and enjoy the everyday convenience of a mudroom directly off the double-car garage, ideal for busy families, pet owners, and weekend adventurers. The open-concept main floor offers a seamless flow between the kitchen, great room, and dinette, with an extended kitchen island (72”x36”), perfect for gathering, prepping, and dining. Upstairs, the Principal bedroom includes a spa-like ensuite, walk-in closet, and a private covered balcony to enjoy your morning coffee. You’ll also find an upper lounge for relaxing or studying, three additional bedrooms, a full bathroom, and a dedicated laundry room for added ease. Plus, upgrade to a finished basement with a rec room, bedroom, laundry, and a 3-piece bathroom (id:62499)
| MLS® Number | 40766631 |
| Property Type | Single Family |
| Amenities Near By | Golf Nearby, Park, Place Of Worship, Playground, Public Transit, Schools |
| Community Features | School Bus |
| Equipment Type | Rental Water Softener, Water Heater |
| Features | Conservation/green Belt, Sump Pump |
| Parking Space Total | 4 |
| Rental Equipment Type | Rental Water Softener, Water Heater |
| Bathroom Total | 4 |
| Bedrooms Above Ground | 4 |
| Bedrooms Total | 4 |
| Appliances | Hood Fan |
| Architectural Style | 2 Level |
| Basement Development | Unfinished |
| Basement Type | Full (unfinished) |
| Construction Style Attachment | Detached |
| Cooling Type | Central Air Conditioning |
| Exterior Finish | Brick, Vinyl Siding |
| Half Bath Total | 1 |
| Heating Fuel | Natural Gas |
| Heating Type | Forced Air |
| Stories Total | 2 |
| Size Interior | 1,616 Ft2 |
| Type | House |
| Utility Water | Municipal Water |
| Attached Garage |
| Access Type | Highway Nearby |
| Acreage | No |
| Land Amenities | Golf Nearby, Park, Place Of Worship, Playground, Public Transit, Schools |
| Sewer | Municipal Sewage System |
| Size Frontage | 36 Ft |
| Size Total Text | Under 1/2 Acre |
| Zoning Description | R-4 |
| Level | Type | Length | Width | Dimensions |
|---|---|---|---|---|
| Second Level | 3pc Bathroom | Measurements not available | ||
| Second Level | Bedroom | 10'5'' x 10'6'' | ||
| Second Level | Loft | 13'5'' x 8'6'' | ||
| Second Level | 4pc Bathroom | Measurements not available | ||
| Second Level | 3pc Bathroom | Measurements not available | ||
| Second Level | Bedroom | 10'5'' x 11'0'' | ||
| Second Level | Bedroom | 12'0'' x 11'3'' | ||
| Second Level | Primary Bedroom | 12'1'' x 15'2'' | ||
| Main Level | Office | 8'2'' x 9'5'' | ||
| Main Level | 2pc Bathroom | Measurements not available | ||
| Main Level | Kitchen | 14'0'' x 10'0'' | ||
| Main Level | Great Room | 12'2'' x 19'10'' |
https://www.realtor.ca/real-estate/28819738/lot-0202-benninger-street-kitchener
Contact us for more information
Mohsan Abdullah
Salesperson
(519) 570-4663
www.c21.ca/directory/offices/heritage-house-ltd-brokerage-1

Megan Bell
Broker
(519) 578-7300
(519) 742-9904
wollerealty.com/

Richard Buck
Salesperson
(519) 747-0231
www.peakrealtyltd.com/

Lidia Adamska
Salesperson
(519) 623-6200
(519) 623-3541