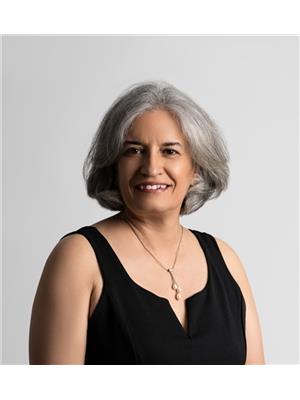3 Bedroom
3 Bathroom
1,200 ft2
Bungalow
Central Air Conditioning
Forced Air
$334,900
Welcome to this spacious 3 bed, 2 1/2 bath bungalow! A front deck leads you to an open concept living dining great for entertaining. Kitchen offers lots of cabinet space, an area for your coffee station and comes equipped w/SS gas range& fridge (2025). A patio door off dining takes you to a deck w/an enclosed gazebo to enjoy all year long and space for your BBQ. Some steps down you can enjoy a fenced backyard w/ beautiful lawn sodded in 2023. Large master bedroom offers his/hers closet and 2piece ensuite - a real bonus for this size of home( Shower can be easily added to turn it into a full master). 2 more good sized bedrooms w/laminate flooring redone in 2022. Many updates in recent years: front/back deck(2022) with enclosed gazebo; fence(2022) with gate access by alleyway; new 200 amp service circuit breaker & wiring for backup power; main bathroom reno, AC & HWT on demand, new eavestrough. Basement busts a den, laundry area, full bathroom and open space to be finished to your taste. 1 car garage, breezeway, shed, metal roof, storage room behind garage. (id:62499)
Property Details
|
MLS® Number
|
SM252575 |
|
Property Type
|
Single Family |
|
Community Name
|
Englehart |
|
Features
|
Crushed Stone Driveway |
|
Storage Type
|
Storage Shed |
|
Structure
|
Deck, Shed |
Building
|
Bathroom Total
|
3 |
|
Bedrooms Above Ground
|
3 |
|
Bedrooms Total
|
3 |
|
Appliances
|
Stove, Dryer, Microwave, Dishwasher, Refrigerator, Washer |
|
Architectural Style
|
Bungalow |
|
Basement Development
|
Unfinished |
|
Basement Type
|
Full (unfinished) |
|
Constructed Date
|
1959 |
|
Construction Style Attachment
|
Detached |
|
Cooling Type
|
Central Air Conditioning |
|
Exterior Finish
|
Stucco, Stone |
|
Foundation Type
|
Block |
|
Heating Fuel
|
Natural Gas |
|
Heating Type
|
Forced Air |
|
Stories Total
|
1 |
|
Size Interior
|
1,200 Ft2 |
|
Utility Water
|
Municipal Water |
Parking
Land
|
Access Type
|
Road Access |
|
Acreage
|
No |
|
Fence Type
|
Fenced Yard |
|
Sewer
|
Sanitary Sewer |
|
Size Frontage
|
65.7800 |
|
Size Irregular
|
65.78x131.56 |
|
Size Total Text
|
65.78x131.56|under 1/2 Acre |
Rooms
| Level |
Type |
Length |
Width |
Dimensions |
|
Basement |
Bonus Room |
|
|
X0 |
|
Main Level |
Living Room |
|
|
16.8X11.5 |
|
Main Level |
Dining Room |
|
|
12X9.2 |
|
Main Level |
Kitchen |
|
|
16X8.7 |
|
Main Level |
Bonus Room |
|
|
15X7.5 |
|
Main Level |
Primary Bedroom |
|
|
16X14.4 |
|
Main Level |
Bedroom |
|
|
11.7X9 |
|
Main Level |
Bedroom |
|
|
11.7X10 |
|
Main Level |
Bathroom |
|
|
X0 |
|
Main Level |
Ensuite |
|
|
X0 |
Utilities
|
Cable
|
Available |
|
Electricity
|
Available |
|
Natural Gas
|
Available |
|
Telephone
|
Available |
https://www.realtor.ca/real-estate/28844639/56-ninth-ave-englehart-englehart
