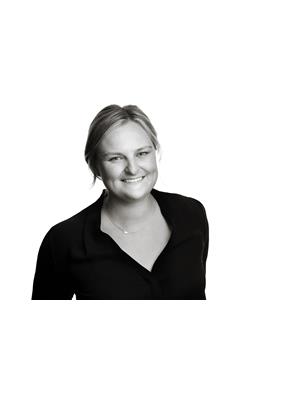Maintenance, Water, Common Area Maintenance, Parking, Insurance
$515 MonthlyWelcome to 453 Albert Street, Unit 14 which is a beautifully maintained and thoughtfully updated townhome located in the heart of Kitchener-Waterloo.Step into the bright and open main floor, where the spacious living room overlooks the front yard and allows plenty of natural light through a large front window. The open-concept layout flows seamlessly into the kitchen and dining area, offering ample counter space, plenty of storage, and a convenient main-floor laundry.Upstairs, youll find two generously sized bedrooms, each with its own closet. The bathroom has been tastefully renovated with a modern tub, updated vanity, new toilet, and stylish sink providing a fresh and contemporary feel.The lower level features a third bedroom and a versatile recreation room, both with closets, and a shared three-piece bathroom. This level also includes a separate walk-up entrance, offering privacy and potential for additional rental income or multigenerational living.Notable updates include: luxury vinyl flooring, fresh paint throughout, and a fully renovated bathroom. Whether you're a first-time buyer or looking for a great investment opportunity, this property delivers. Ideally located close to local universities and colleges, on a convenient bus route, and with shopping and amenities just minutes away this home has it all. (id:62499)
| MLS® Number | X12344547 |
| Property Type | Single Family |
| Amenities Near By | Hospital, Public Transit, Schools |
| Community Features | Pets Not Allowed |
| Features | Lighting, In Suite Laundry |
| Parking Space Total | 1 |
| Bathroom Total | 2 |
| Bedrooms Above Ground | 2 |
| Bedrooms Below Ground | 1 |
| Bedrooms Total | 3 |
| Amenities | Visitor Parking |
| Appliances | Water Heater, Dryer, Stove, Washer, Window Coverings, Refrigerator |
| Basement Features | Walk-up |
| Basement Type | N/a |
| Exterior Finish | Brick, Vinyl Siding |
| Foundation Type | Concrete |
| Heating Fuel | Electric |
| Heating Type | Baseboard Heaters |
| Stories Total | 2 |
| Size Interior | 1,000 - 1,199 Ft2 |
| Type | Row / Townhouse |
| No Garage |
| Acreage | No |
| Land Amenities | Hospital, Public Transit, Schools |
| Landscape Features | Landscaped |
| Zoning Description | Gr |
| Level | Type | Length | Width | Dimensions |
|---|---|---|---|---|
| Second Level | Primary Bedroom | 3.21 m | 5.19 m | 3.21 m x 5.19 m |
| Second Level | Bedroom 2 | 3.3 m | 3.64 m | 3.3 m x 3.64 m |
| Second Level | Bathroom | 1.94 m | 2.17 m | 1.94 m x 2.17 m |
| Basement | Bedroom | 2.96 m | 3.2 m | 2.96 m x 3.2 m |
| Basement | Bathroom | 2.97 m | 2.39 m | 2.97 m x 2.39 m |
| Basement | Recreational, Games Room | 2.99 m | 5.67 m | 2.99 m x 5.67 m |
| Basement | Utility Room | 1.18 m | 0.91 m | 1.18 m x 0.91 m |
| Main Level | Living Room | 4.21 m | 5.76 m | 4.21 m x 5.76 m |
| Main Level | Kitchen | 2.94 m | 5.76 m | 2.94 m x 5.76 m |
https://www.realtor.ca/real-estate/28733320/14-453-albert-street-waterloo
Contact us for more information

Aimee Puthon
Salesperson
(519) 821-3600
(519) 821-3660
www.cbn.on.ca/