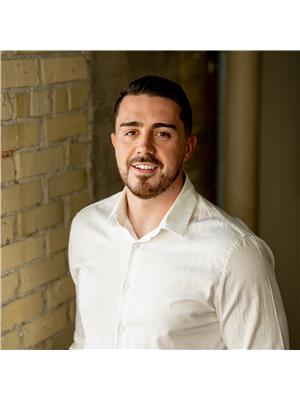Welcome to elevated living in this modern, beautifully maintained top-floor apartment located in one of the area's most sought-after communities. Just 2 years old, this spacious 2-bedroom, 2-bathroom unit offers a perfect blend of comfort, style, and functionality—ideal for professionals, couples, or small families. Enjoy the open-concept layout, flooded with natural light and framed by stunning views from above. The thoughtfully designed space offers seamless flow for entertaining or relaxing, with high-quality finishes throughout. Situated just steps from all essential amenities, this home also includes 1 private parking space and 1 secure storage locker—a rare convenience in such a prime location. Family-friendly? Absolutely. The building complex features a dedicated children’s playground, providing safe outdoor fun just outside your door (id:62499)
| MLS® Number | 40743970 |
| Property Type | Single Family |
| Neigbourhood | Grand River South |
| Amenities Near By | Airport, Golf Nearby, Park, Playground, Public Transit, Ski Area |
| Equipment Type | Water Heater |
| Features | Balcony, No Pet Home |
| Parking Space Total | 1 |
| Rental Equipment Type | Water Heater |
| Storage Type | Locker |
| Bathroom Total | 2 |
| Bedrooms Above Ground | 2 |
| Bedrooms Total | 2 |
| Amenities | Party Room |
| Appliances | Dishwasher, Dryer, Freezer, Refrigerator, Stove, Washer, Microwave Built-in, Window Coverings |
| Basement Type | None |
| Constructed Date | 2023 |
| Construction Style Attachment | Attached |
| Cooling Type | Central Air Conditioning |
| Exterior Finish | Brick Veneer |
| Heating Type | Forced Air |
| Stories Total | 1 |
| Size Interior | 999 Ft2 |
| Type | Apartment |
| Utility Water | Municipal Water |
| Visitor Parking |
| Acreage | No |
| Land Amenities | Airport, Golf Nearby, Park, Playground, Public Transit, Ski Area |
| Sewer | Municipal Sewage System |
| Size Total Text | Unknown |
| Zoning Description | R7 |
| Level | Type | Length | Width | Dimensions |
|---|---|---|---|---|
| Main Level | 3pc Bathroom | Measurements not available | ||
| Main Level | 4pc Bathroom | Measurements not available | ||
| Main Level | Bedroom | 9'2'' x 10'5'' | ||
| Main Level | Bedroom | 10'2'' x 9'9'' | ||
| Main Level | Living Room | 12'4'' x 16'4'' | ||
| Main Level | Kitchen | 8'7'' x 9'1'' |
https://www.realtor.ca/real-estate/28506649/1101-lackner-place-unit-414-kitchener
Contact us for more information

John Ford
Salesperson
(226) 314-1600
(226) 314-1592
trilliumwest.com/